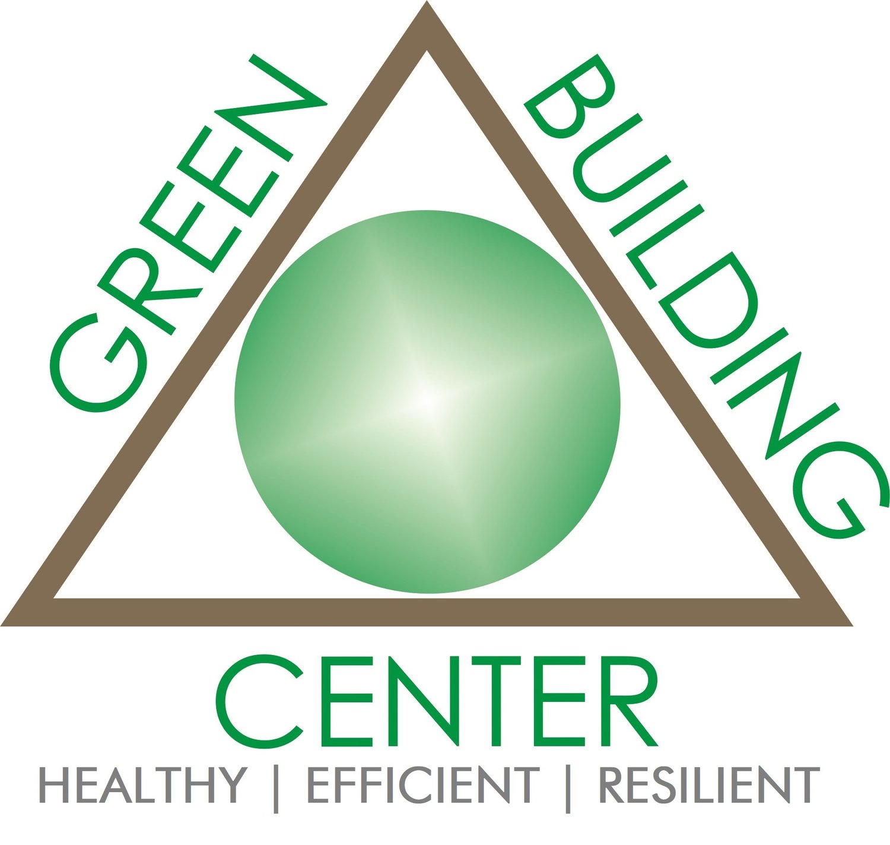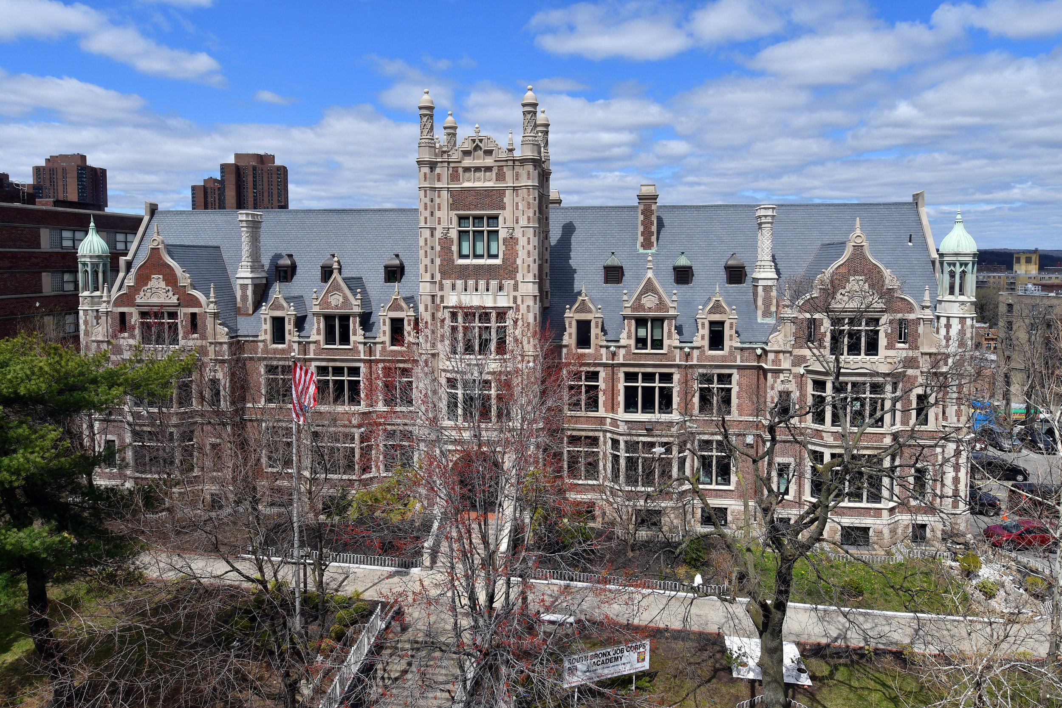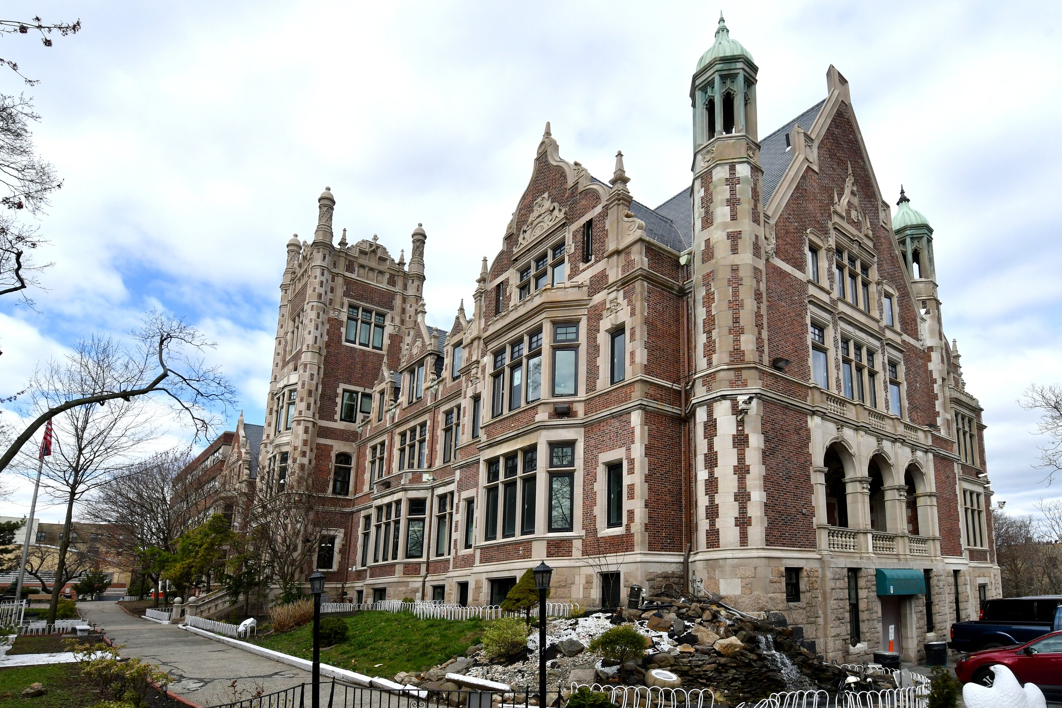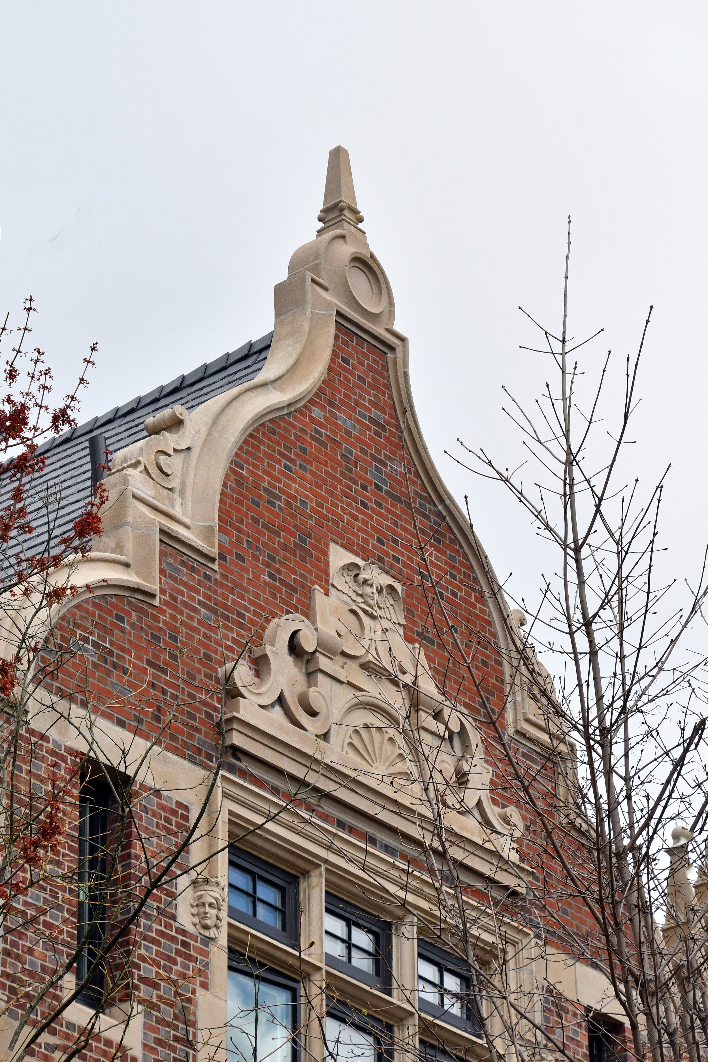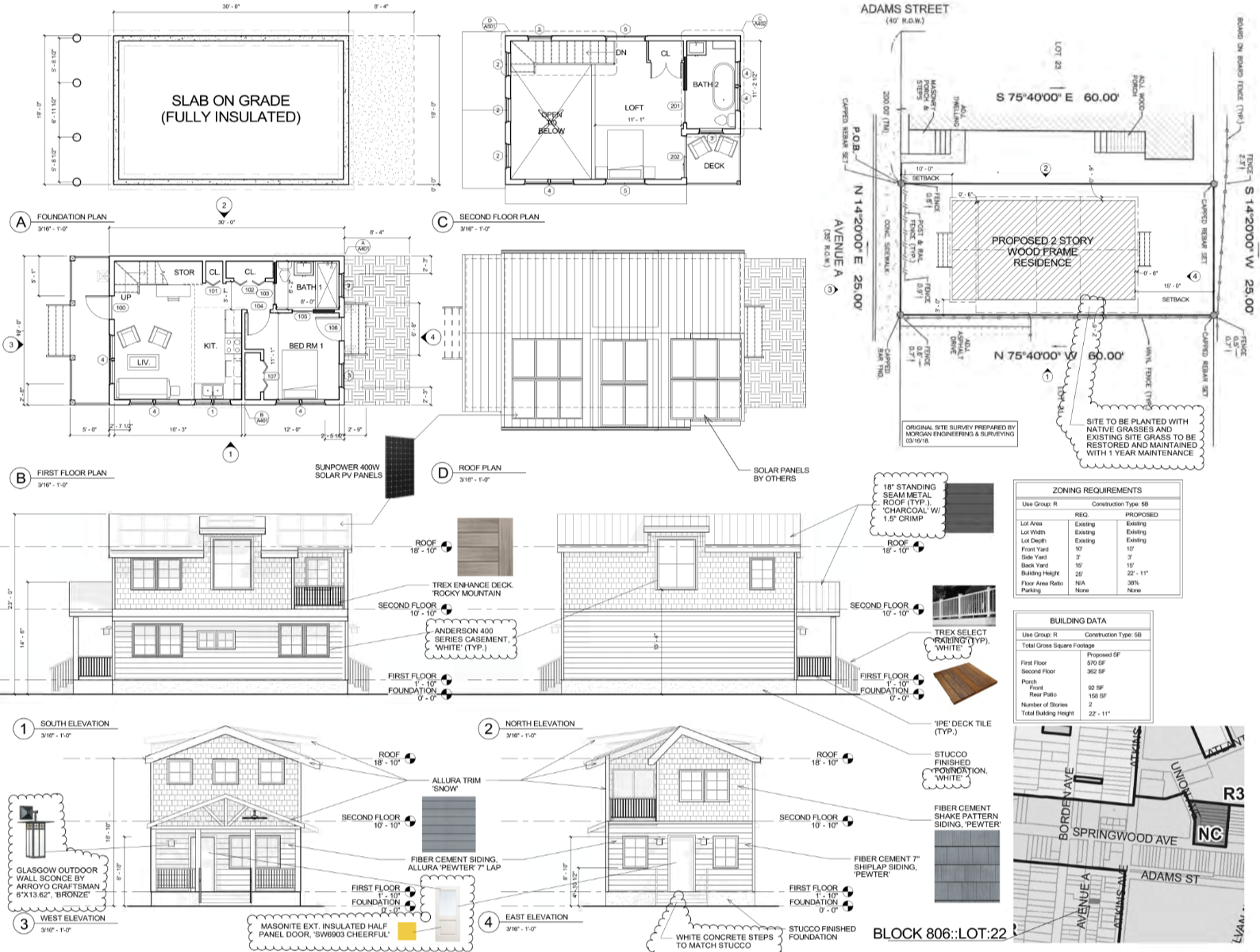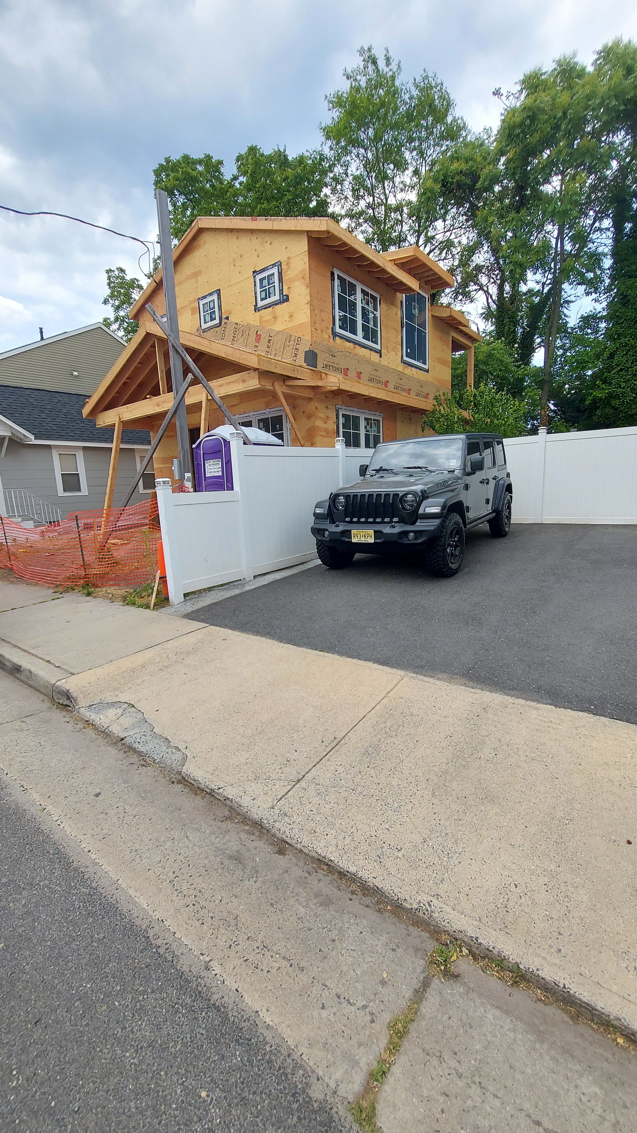Examples of Construction Management &
Owner Representation Work
South Bronx Job Corps Center
The Jacobean Revival style building was built in 1905 to serve as an orphanage until purchased by DOL in 1978, but had not been majorly renovated since that time. The team was tasked with renovating and updating an aging 9-12 grade vocational school, while fully occupied and while meeting Secretary of the Interior Preservation Standards.
The exterior work included extensive exterior façade preservation, upgrade and restoration. The entire roof was replaced and insulated, 70% of the brick was repointed, window and door lintels replaced, limestone carvings redone in the field by artists, all windows replaced with operable energystar certified windows and a large section of a gable end of the exterior wall completely removed to repair failing steel supports and meticulously put back together.
Interior work included a completely new high performance HVAC system, conversion to natural gas from steam, insulating walls, new ceilings and LED lighting in many classrooms, offices and public spaces, fit out of the top floor for new offices in what was once attic space, and gut renovation of several suites.
All of this was done while the building was fully occupied. The project won the Moses Award for Historic Preservation from the NYC Landmarks Commission in 2018.
We served as construction manager for this project, responsible for coordinating with the design and construction team from start of construction to completion, including reviewing shop drawings, responding to RFI, conducting periodic field inspections, trouble-shooting issues as they arose in the field, coordinating activities around the operation schedule, reviewing contractor applications for payment, preparing final punch lists, and reviewing closeout documents.
Impact:
Roof replaced & façade repaired
20% Energy reduction
High Performance Envelope & HVAC
Preservation of Historic Structure
Santelli Residence
We were retained to design and oversee construction of a new net zero energy, single-family home near the beach that could accommodate aging in place with Universal Design principles and be ultra-healthy and environmentally responsible while working within a limited $200kf budget on an existing ‘postage stamp’ lot in a built-out development.
The house was designed for optimal daylighting and solar by orienting the long axis north/south. The home is well-insulated and air sealed to minimize heating/cooling requirements and all utilities are electric, with the intent of offsetting 100% of the power usage from solar panels mounted on the standing seam metal roof.
Impact:
Net zero electric with 6kW PV rooftop panels
Super-insulated building envelope
Healthy & responsible materials throughout
Extensive daylighting & natural ventilation
Universal design with aging in place plan
Multi-Family Apartment Complex
A well-established realtor/developer retained our team to help manage the design and construction process for two 14,000sf new multifamily residence apartment buildings in New Jersey. The building lots are across the street from one another but construction was phased to construct one building after the other.
As the Owner Representative, we are responsible for conducting design reviews, providing guidance on incorporating the principles of sustainability into the project, including potential EnergyStar, LEED and WELL certifications, assistance with identifying and retaining contractors, and managing the construction process from start to finish.
In addition to Owner Representation, our team is providing full interior design services, material procurement, and sustainability consulting.
Impact:
Redesign to improve architectural layout & increase rentable units
Identification of grants and incentives for the project
Inclusion of healthy and environmentally responsible materials
Contractor selection & management
