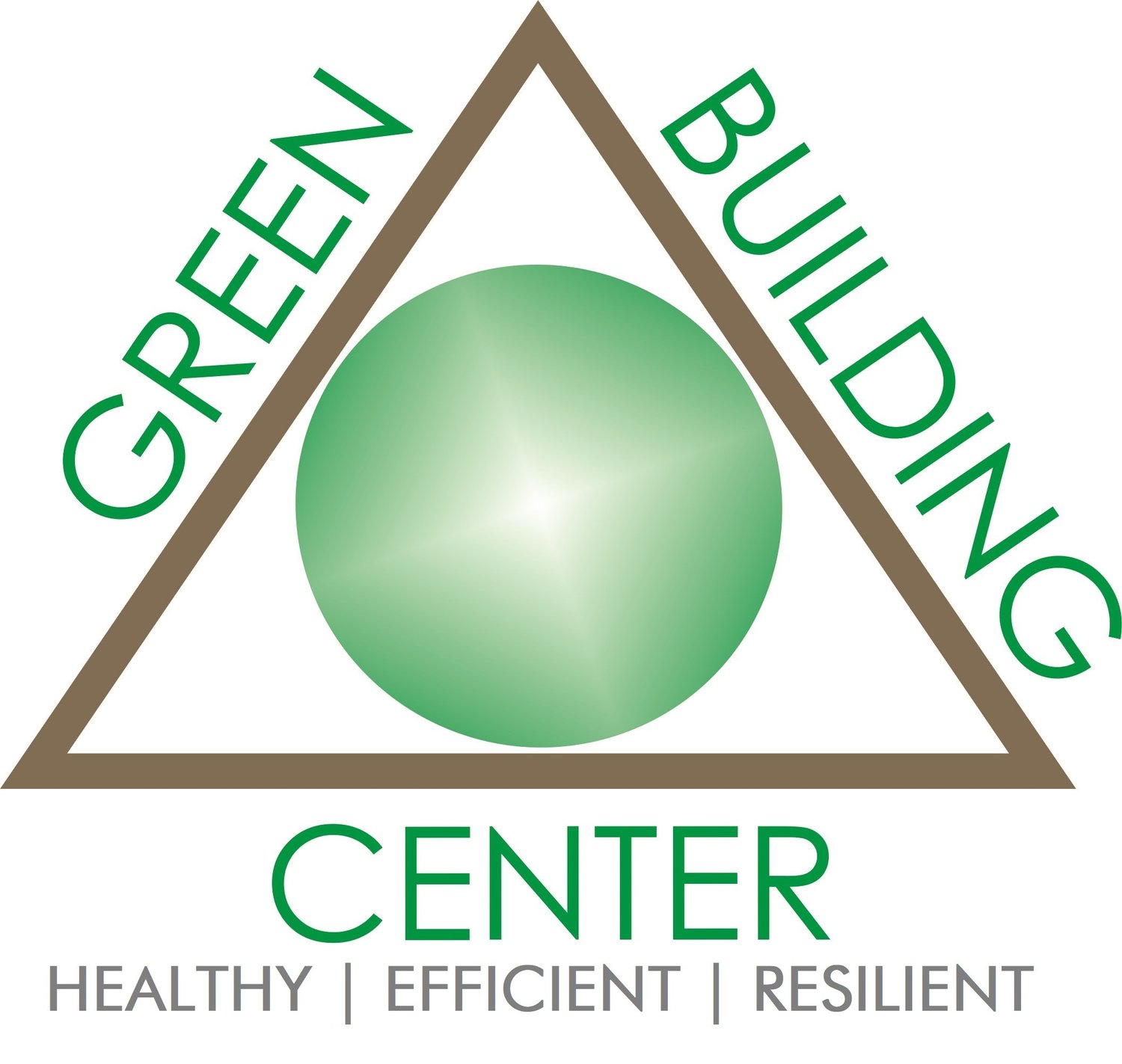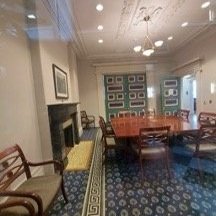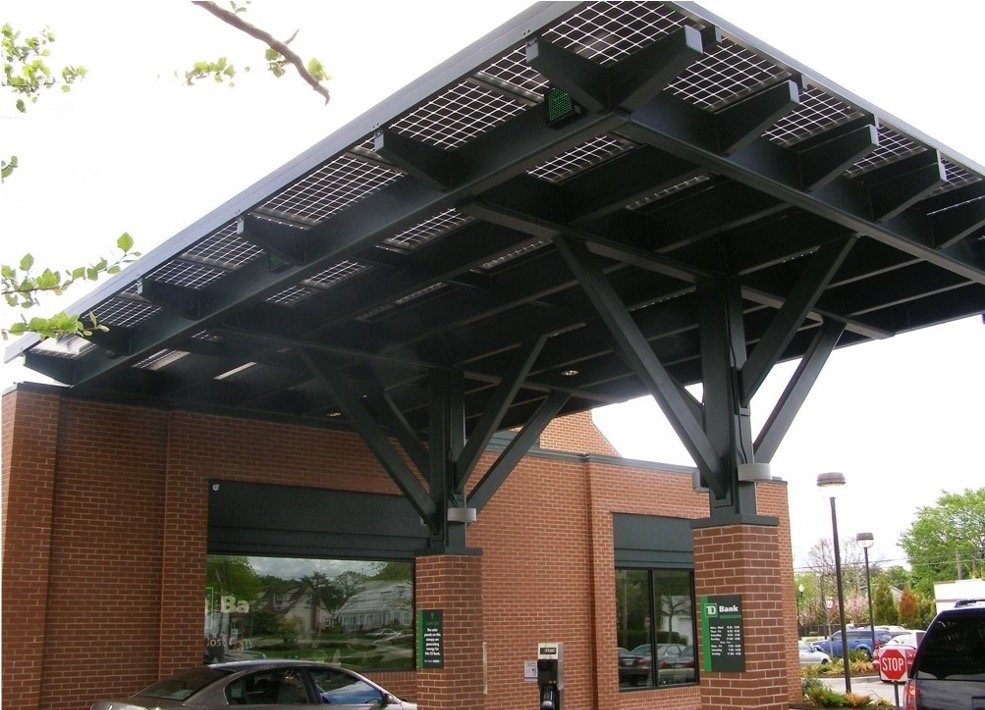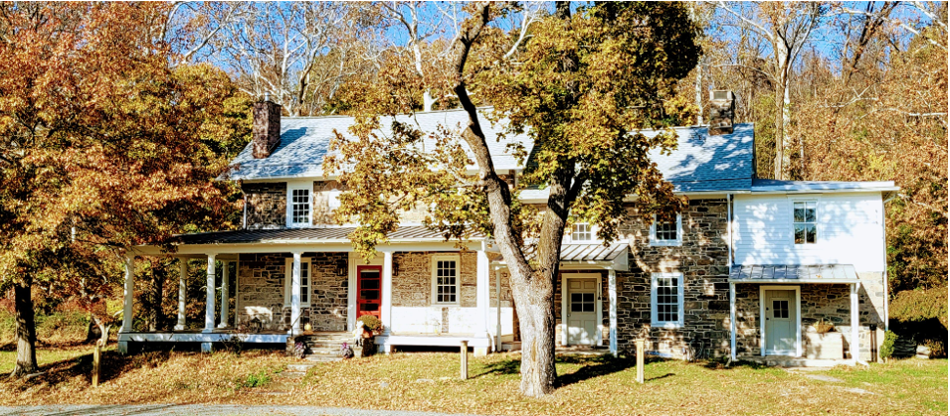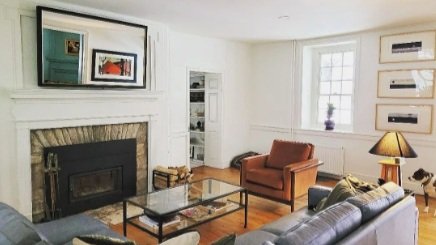Examples of Our Design Work
Thomas Edison State University Addition & Preservation
A modern distance learning center designed with administrative offices, conference space and classrooms while maintaining the historic fabric of the neighborhood. The result is a high-performance design and contextual solution respecting the State House and historic barracks surrounding the site.
The University had a preliminary study done that called for the complete removal of the historic townhouses fronting State Street. The property shares a lawn with the State House and the Trenton barracks are behind it. We presented a different approach to preserve the historic townhouses, turning them into the conference and office spaces needed while adding a contextually designed distance learning wing behind and far enough away to create a great hall that would also serve to connect the varying levels of the townhouses, existing school and new addition seamlessly. This remains one of the most used conference centers in Trenton.
Sustainable innovations included:
Extensive daylighting, entropy cooling, natural ventilation, high-performance envelope,
Healthy and environmentally responsible materials used throughout
Preservation of entire city block of historic townhouses
Contextual design of addition
Impact:
25% Energy Reduction
30% potable water savings
High Performance Envelope & HVAC
Preservation of Historic Townhouses
TD Bank – LEED Prototype & Net Zero Energy
Created a new LEED Silver prototype, built for 10% less, without changing the aesthetics of the bank.
We were asked to develop the first and only net zero energy bank in the country.
We designed a building integrated solar (BIPV) drive-through and entrance canopy that made a statement about the Bank’s commitment to sustainability to the public. The steel tube framing with dual-sided solar panels to capture energy reflected from the white concrete platform below as well as the sun above, and emulates a tree with its spreading branches and translucent canopy. The roof is made of glass double-sided panels set in a gasketed waterproof frame attached to the tube steel, making it less expensive overall than their prior canopies while providing 15% of the Bank’s power. Dual-sided panels were selected to regain the loss of power from making the canopy flat, which was a requirement of the project in order to maintain consistent aesthetics across location or orientation.
As part of the project, we conducted energy and solar analysis to fine tune performance and sized and designed the renewable energy system to offset 100% of the power.
Richard Holcombe House Renovation & Preservation
Renovates a 275 year old historic house to provide modern comfort, after being derelict for a dozen years, while making it an off-grid, healthy, environmentally responsible example able to be open to public tours.
This is one of oldest historic residences in Hunterdon County. It had fallen into disrepair after being purchased as part of NJDEP Green Acres in 2005. Eventually the local Historic Committee convinced the State to auction the property after twelve years of neglect, under strict historic easement for its restoration. In 2018, the four-bedroom, two-bath, 3,000sf home was sold. The intent of the new owners was to create a truly sustainable example that showcased the meeting of preservation, adaptive reuse, and sustainability. I served as the Architect & construction manager. This is the culmination of twenty years of sustainable design, preservation and adaptive reuse.
Given that the structure was built over two centuries with several significant periods, we treated each section individually and restored to its own period. The exterior façade and first floor interior were protected by the historic easement. They were restored per the Standards for Preservation. Work included:
New energy star shingle roof simulating aged cedar with spray foam insulation on main roofs and standing seam metal on lower porches and additions
Repair of existing windows, porch columns and wood siding
Removal of Portland cement added over the stone on first floor along with a fifth door that had been added, replacing it with a window that would have been there originally
Exterior masonry was spot-pointed and the main fireplace from foundation to top
A new glass conservatory kitchen addition on the rear on the footprint of an old porch
The interior of the stone sections were largely intact. Walls were scraped and painted, floors sanded and refinished. The 1890’s wood frame additions were gutted to the studs and new high-performance spray foam insulation, healthy and responsible finishes, LED lighting and high-performance heating system installed. Lastly, a 12kW PV system was installed on an existing barn along with 22kW of battery backup in the basement to provide 100% of the power needs off-grid.
Impact:
Off-Grid net zero electric
Net zero water & construction waste
Healthy & responsible materials only
Preservation of historic home
Glass conservatory addition
Permaculture plan for 7 acre site
